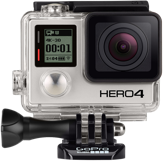
Check Availability
20% off
on a 2-night stay or more by booking through the booking engine.
Useful informations
Hotel of 136 modern, spacious, comfortable rooms and suites in an inviting decor. Located near Les Galeries de la Capitale, the most frequented commercial complex in Québec. The Mall includes one IMAX Theater, 280 shops and also a Mega Parc. Easy access in less than 10 minutes to Old Québec and less than 5 minutes from the Exhibition Centre. Expanded continental breakfast included. Free wireless Internet access. Compact refrigerator and microwave in all our rooms. Large variety of packages offered. 24 hours Normandin restaurant on the hotel premises.
Classification:
Contact
/
Website
Schedule and Details
Hours: open daily, 24 hours.
Schedule and rates are subject to change without notice. Visit their website or contact them for up-to-date information.
Location
4700, boulevard Pierre-Bertrand
Québec, QC
G2J 1A4
Borough of Les Rivières
Enlarge map
Amenities
General Features
- Number of units: 136
- Number of floors: 4
- Number of airconditioned rooms: 136
- Number of rooms with private bath: 136
- Number of nonsmoking rooms: 136
- Number of suites: 27
- Number of meeting rooms: 9
| Available | Not Available | |
|---|---|---|
| Internet access | ||
| Partially handicapped accessible | ||
| Fully handicapped accessible | ||
| Elevators | ||
| With indoor or outdoor pool | ||
| Online reservation possible | ||
| Onsite restaurant | ||
| Room(s) with kitchenette available | ||
| All nonsmoking establishment | ||
| Establishment equipped for groups | ||
| Free breakfast included |
Other Amenities Offered
Accessible by Public Transportation, Baggage Room, Cable TV, On site Fitness Centre, Room with air conditioned, Room(s) without carpet, Security Deposit Boxes, Some Unit(s) Available with Whirlpool Bath
Parking
Free indoor bike parking on site, Free outdoor bus parking on site, Free outdoor car parking on site
We Speak
English, French
Restaurant
Restaurant
- Restaurant name: Normandin
- Room capacity: 280
- Terrace capacity: 56
- Establishment equipped for groups: Yes
- Licensed establishment (sale of alcoholic beverages): Yes
Type of Cuisine
Pizzeria
Type of Service
Breakfast, Dinner, Lunch, Table d'hote, Today's Special Menu
Other Amenities Offered
Children's Menu
Parking
Free indoor bike parking on site, Free outdoor bus parking on site, Free outdoor car parking on site
We Speak
English, French
Menu Available in the Following Languages
Menu available in English, Menu available in French
Schedule and Details
Hours: restaurant, daily, 24 hours. Bar: daily, 11 a.m. to 3 a.m.
Schedule and rates are subject to change without notice. Visit their website or contact them for up-to-date information.
Meeting Rooms
- Number of meeting rooms: 9
- Size of biggest room in square meters: 78
- Size of biggest room in square feet: 840
Measurements:
| Room | Area Dimensions L x W x H |
Theater-Style | Banquet | Classroom | Conference | Booths |
|---|---|---|---|---|---|---|
| Normandin |
78,0 m²
10,7m X 7,3m X 3m |
40 | 0 | 30 | 24 | 5 |
| Salon Exécutif |
25,5 m²
7,6m X 3,4m X 3m |
0 | 0 | 0 | 12 | 1 |
| Suite 142 |
25,1 m²
5,5m X 4,6m X 3m |
12 | 0 | 12 | 12 | 1 |
| Suite Deluxe |
52,0 m²
10,7m X 4,9m X 3m |
18 | 0 | 18 | 15 | 1 |
| Suite Junior |
29,3 m²
6,4m X 4,6m X 3m |
0 | 0 | 0 | 6 | 0 |
| Normandin | |
|---|---|
| Area Dimensions L x W x H |
78,0 m²
10,7m X 7,3m X 3m |
| Theater-Style | 40 |
| Banquet | 0 |
| Classroom | 30 |
| Conference | 24 |
| Booths | 5 |
| Salon Exécutif | |
|---|---|
| Area Dimensions L x W x H |
25,5 m²
7,6m X 3,4m X 3m |
| Theater-Style | 0 |
| Banquet | 0 |
| Classroom | 0 |
| Conference | 12 |
| Booths | 1 |
| Suite 142 | |
|---|---|
| Area Dimensions L x W x H |
25,1 m²
5,5m X 4,6m X 3m |
| Theater-Style | 12 |
| Banquet | 0 |
| Classroom | 12 |
| Conference | 12 |
| Booths | 1 |
| Suite Deluxe | |
|---|---|
| Area Dimensions L x W x H |
52,0 m²
10,7m X 4,9m X 3m |
| Theater-Style | 18 |
| Banquet | 0 |
| Classroom | 18 |
| Conference | 15 |
| Booths | 1 |
| Suite Junior | |
|---|---|
| Area Dimensions L x W x H |
29,3 m²
6,4m X 4,6m X 3m |
| Theater-Style | 0 |
| Banquet | 0 |
| Classroom | 0 |
| Conference | 6 |
| Booths | 0 |








