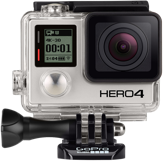
Menu
Quick Access
Find: an activity | an accommodation | a restaurant | a store
Check Availability
Useful informations
Located near major thoroughfares, the Galeries de la Capitale shopping centre in Québec City, the Pepsi Coliseum and the fairgrounds, and less than 10 minutes from downtown and Laval University. The hotel has 118 2-room suites (bedroom with 1 king-sized or 2 double beds and a living room with a double sofa bed), 2 televisions with cable, refrigerator and complete bathroom. We also offer 2 conferences rooms that can accommodate up to 15 people each. Free parking and local phone calls. Free high speed Internet. Aeroplan member.
Classification:
Contact
/
Website
Schedule and Details
Hours: open daily, 24 hours.
Schedule and rates are subject to change without notice. Visit their website or contact them for up-to-date information.
Location
1600, rue Bouvier
Québec, QC
G2K 1N8
Borough of Les Rivières
Enlarge map
Amenities
General Features
- Number of units: 118
- Number of floors: 3
- Number of airconditioned rooms: 118
- Number of rooms with 2 double beds: 31
- Number of rooms with private bath: 118
- Number of nonsmoking rooms: 111
- Number of suites: 106
- Number of meeting rooms: 2
| Available | Not Available | |
|---|---|---|
| Internet access | ||
| Partially handicapped accessible | ||
| Fully handicapped accessible | ||
| Elevators | ||
| With indoor or outdoor pool | ||
| Online reservation possible | ||
| Onsite restaurant | ||
| Room(s) with kitchenette available | ||
| All nonsmoking establishment | ||
| Establishment equipped for groups | ||
| Free breakfast included |
Other Amenities Offered
Accessible by Public Transportation, Baggage Room, Cable TV, Closed-Circuit Television, Daycare centre, Pay TV, Room with air conditioned
Parking
Free indoor bike parking on site, Free outdoor bus parking on site, Free outdoor car parking on site
We Speak
English, French
Meeting Rooms
- Number of meeting rooms: 2
- Size of biggest room in square meters: 41,8
- Size of biggest room in square feet: 450
Measurements:
| Room | Area Dimensions L x W x H |
Theater-Style | Banquet | Classroom | Conference | Booths |
|---|---|---|---|---|---|---|
| 327 |
40,9 m²
6,7m X 6,1m X 2,7m |
0 | 0 | 0 | 15 | 0 |
| 323 |
37,2 m²
6,1m X 6,1m X 2,7m |
0 | 0 | 0 | 12 | 0 |
| 327 | |
|---|---|
| Area Dimensions L x W x H |
40,9 m²
6,7m X 6,1m X 2,7m |
| Theater-Style | 0 |
| Banquet | 0 |
| Classroom | 0 |
| Conference | 15 |
| Booths | 0 |
| 323 | |
|---|---|
| Area Dimensions L x W x H |
37,2 m²
6,1m X 6,1m X 2,7m |
| Theater-Style | 0 |
| Banquet | 0 |
| Classroom | 0 |
| Conference | 12 |
| Booths | 0 |












