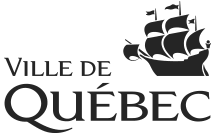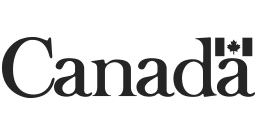
Menu
Quick Access
Find: an activity | an accommodation | a restaurant | a store
Useful informations
The Maurice Night Club and the ultra Charlotte Lounge are located near several major hotels in a prestigious, century-old building that formerly housed the offices of Québec Premier Maurice Duplessis. Nightclub capacity of 1,000. Theme nights: pop, Latino or house music. Cocktail lounge can serve as a private lounge. Special events held year-round. Resident or international DJs. The Dom Perignon or Absolut lounges may be reserved for private parties.
Contact
/
Website
Schedule and Details
Hours: open daily, 8 p.m. to 3 a.m. Terrace (summer), 2 p.m. to 3 a.m.
Closed: Closed December 24.
Schedule and rates are subject to change without notice. Visit their website or contact them for up-to-date information.
Location
575, Grande Allée Est
Bureau 300
Québec, QC
G1R 2K4
Borough of La Cité - Limoilou / Downtown
Enlarge map
Amenities
General Features
- Groups Welcome: Yes
- Liquor licensed establishment: Yes
Type of Cuisine
Brewery
Other Amenities Offered
Entertainment (Music or Show), Cloakroom
Parking
Parking: Indoor on site for a fee, Outdoor on site for a fee
We Speak
English, French, Spanish
Schedule and Details
Catering available.
Schedule and rates are subject to change without notice. Visit their website or contact them for up-to-date information.
Meeting Rooms
- Number of meeting rooms: 3
- Largest Room in m2: 464.50
- Size of biggest room in square feet: 5000
Measurements:
| Room | Area Dimensions L x W x H |
Theater-Style | Banquet | Classroom | Conference |
|---|---|---|---|---|---|
| Salon Red Bull |
4.6 m²
|
||||
| Salon El Toro |
139.4 m²
|
||||
| Salon Marocain |
4.6 m²
|
||||
| Salon Absolut - Charlotte |
4.6 m²
|
||||
| Charlotte banquettes |
9.3 m²
|
||||
| Salon Central |
27.9 m²
|
||||
| Salon Cigare |
46.5 m²
|
||||
| Salon El Matador |
4.6 m²
|
||||
| Salon Perrier Jouet |
4.6 m²
|
||||
| Salon D.J. |
4.6 m²
|
||||
| Salon Absolut - Maurice |
9.3 m²
|
||||
| Charlotte et Maurice |
743.2 m²
0m X 0m X 3m |
730 |
| Salon Red Bull | |
|---|---|
| Area Dimensions L x W x H |
4.6 m²
m X m X m |
| Theater-Style | |
| Banquet | |
| Classroom | |
| Conference | |
| Booths | |
| Salon El Toro | |
|---|---|
| Area Dimensions L x W x H |
139.4 m²
m X m X m |
| Theater-Style | |
| Banquet | |
| Classroom | |
| Conference | |
| Booths | |
| Salon Marocain | |
|---|---|
| Area Dimensions L x W x H |
4.6 m²
m X m X m |
| Theater-Style | |
| Banquet | |
| Classroom | |
| Conference | |
| Booths | |
| Salon Absolut - Charlotte | |
|---|---|
| Area Dimensions L x W x H |
4.6 m²
m X m X m |
| Theater-Style | |
| Banquet | |
| Classroom | |
| Conference | |
| Booths | |
| Charlotte banquettes | |
|---|---|
| Area Dimensions L x W x H |
9.3 m²
m X m X m |
| Theater-Style | |
| Banquet | |
| Classroom | |
| Conference | |
| Booths | |
| Salon Central | |
|---|---|
| Area Dimensions L x W x H |
27.9 m²
m X m X m |
| Theater-Style | |
| Banquet | |
| Classroom | |
| Conference | |
| Booths | |
| Salon Cigare | |
|---|---|
| Area Dimensions L x W x H |
46.5 m²
m X m X m |
| Theater-Style | |
| Banquet | |
| Classroom | |
| Conference | |
| Booths | |
| Salon El Matador | |
|---|---|
| Area Dimensions L x W x H |
4.6 m²
m X m X m |
| Theater-Style | |
| Banquet | |
| Classroom | |
| Conference | |
| Booths | |
| Salon Perrier Jouet | |
|---|---|
| Area Dimensions L x W x H |
4.6 m²
m X m X m |
| Theater-Style | |
| Banquet | |
| Classroom | |
| Conference | |
| Booths | |
| Salon D.J. | |
|---|---|
| Area Dimensions L x W x H |
4.6 m²
m X m X m |
| Theater-Style | |
| Banquet | |
| Classroom | |
| Conference | |
| Booths | |
| Salon Absolut - Maurice | |
|---|---|
| Area Dimensions L x W x H |
9.3 m²
m X m X m |
| Theater-Style | |
| Banquet | |
| Classroom | |
| Conference | |
| Booths | |
| Charlotte et Maurice | |
|---|---|
| Area Dimensions L x W x H |
743.2 m²
0m X 0m X 3m |
| Theater-Style | |
| Banquet | |
| Classroom | |
| Conference | 730 |
| Booths | |


















