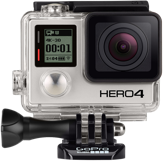
Menu
Quick Access
Find: an activity | an accommodation | a restaurant | a store
Useful informations
Treat yourself to a dinner cruise aboard the only floating restaurant in Québec City, the AML Louis Jolliet. You'll be impressed by the culinary delights prepared by our creative chef, as well as by the stunning view as you sail down the river. Choose from a 3 or 5-course or Red Carpet package meal served amid decor worthy of the fanciest restaurants.
Contact
/
Website
Schedule and Details
Hours: early May to late October, one to five departures daily depending on the season.
Schedule and rates are subject to change without notice. Visit their website or contact them for up-to-date information.
Location
Quai Chouinard
10, rue Dalhousie
Québec, QC
G1K 4A7
Borough of La Cité - Limoilou / Vieux-Québec
Enlarge map
Amenities
General Features
- Restaurant name: Bateau restaurant le AML Louis Jolliet
- Room capacity: 1 000
- Establishment equipped for groups: Yes
- Minimum number of people for group pricing: 20
- Maximum number of people for group pricing: 769
- Licensed establishment (sale of alcoholic beverages): Yes
Type of Cuisine
Fine foods, Seafood / Fish, International
Type of Service
Breakfast, Buffet, Buffet Brunch, Dinner, Lunch, Table d'hote, Today's Special Menu
Other Amenities Offered
Cloakroom, Entertainment
Parking
Free outdoor bike parking on site, Pay outdoor car parking on site
We Speak
English, French, Spanish
Menu Available in the Following Languages
Menu available in English, Menu available in French
Schedule and Details
Hours: early May to late October, noon and night and breakfast on Saturday and Sunday.
Schedule and rates are subject to change without notice. Visit their website or contact them for up-to-date information.
Meeting Rooms
- Number of meeting rooms: 4
- Size of biggest room in square meters: 448,5
- Size of biggest room in square feet: 4827,7
Launch a Virtual Tour
Measurements:
| Room | Area Dimensions L x W x H |
Theater-Style | Banquet | Classroom | Conference | Booths |
|---|---|---|---|---|---|---|
| Salon du Capitaine | 30 | 34 | 24 | |||
| Pont A |
448,5 m²
m X m X m |
400 | 360 | 400 | ||
| Pont B |
142,0 m²
m X m X m |
0 | 112 | 120 | ||
| Pont C |
212,6 m²
m X m X m |
120 | 210 | 120 | 11 |
| Salon du Capitaine | |
|---|---|
| Area Dimensions L x W x H |
|
| Theater-Style | 30 |
| Banquet | 34 |
| Classroom | |
| Conference | 24 |
| Booths | |
| Pont A | |
|---|---|
| Area Dimensions L x W x H |
448,5 m²
m X m X m |
| Theater-Style | 400 |
| Banquet | 360 |
| Classroom | |
| Conference | 400 |
| Booths | |
| Pont B | |
|---|---|
| Area Dimensions L x W x H |
142,0 m²
m X m X m |
| Theater-Style | 0 |
| Banquet | 112 |
| Classroom | |
| Conference | 120 |
| Booths | |
| Pont C | |
|---|---|
| Area Dimensions L x W x H |
212,6 m²
m X m X m |
| Theater-Style | 120 |
| Banquet | 210 |
| Classroom | |
| Conference | 120 |
| Booths | 11 |
Categories (Others)
Guided Cruise Tour , Meeting Rooms, Without Accommodation , Visits and Guided Tour












