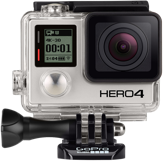
Menu
Quick Access
Find: an activity | an accommodation | a restaurant | a store
Useful informations
The Baie de Beauport offers natural environment with glassed-in rooms only 5 minutes from downtown Québec City and an experienced team to assist you in the planning of your "D-day". Our rooms can welcome corporate reunions and cocktail partys for 600 people! Come and enjoy the fresh air with our access to the St. Lawrence River and its wonderful beach. Our outdoor site and sports activities such as team building activities are also available in the summer. The Baie de Beauport facilities will adapt to any occasion and any season. Be charmed by our packages and our complete turn-key offers to meet your expectations!
Contact
Website
Schedule and Details
Hours: May 14 to October 10, 2016. Meeting room/reception hall rental year-round. Paid parking: $10.
Admission: free for those aged 17 and under, and $2 for those aged 18 or more.
Closed: To be determined.
Schedule and rates are subject to change without notice. Visit their website or contact them for up-to-date information.
Location
1, boulevard Henri-Bourassa
C. P. 53060, CPS de la Canardière
Québec, QC
G1J 5K3
Borough of Beauport
Enlarge map
Amenities
General Features
| Available | Not Available | |
|---|---|---|
| Establishment equipped for groups | ||
| Establishment offering individual activities for youth, Individual clients | ||
| Establishment offering group activities for youth |
Parking
Free outdoor bike parking on site, Pay outdoor bus parking on site, Pay outdoor car parking on site
We Speak
English, French
Meeting Rooms
- Number of meeting rooms: 5
- Size of biggest room in square meters: 284,3
- Size of biggest room in square feet: 3060
Measurements:
| Room | Area Dimensions L x W x H |
Theater-Style | Banquet | Classroom | Conference | Booths |
|---|---|---|---|---|---|---|
| Pavillon Principal |
284,3 m²
36,6m X 7,8m X m |
350 | 20 | 125 | 250 | 17 |
| Pavillon Gouvernail - Bâbord et Tribord |
124,9 m²
16,8m X 7,4m X m |
75 | 75 | 48 | ||
| Pavillon Gouvernail - l'Horizon |
100,1 m²
13,1m X 7,7m X m |
70 | 72 | 45 |
| Pavillon Principal | |
|---|---|
| Area Dimensions L x W x H |
284,3 m²
36,6m X 7,8m X m |
| Theater-Style | 350 |
| Banquet | 20 |
| Classroom | 125 |
| Conference | 250 |
| Booths | 17 |
| Pavillon Gouvernail - Bâbord et Tribord | |
|---|---|
| Area Dimensions L x W x H |
124,9 m²
16,8m X 7,4m X m |
| Theater-Style | 75 |
| Banquet | 75 |
| Classroom | 48 |
| Conference | |
| Booths | |
| Pavillon Gouvernail - l'Horizon | |
|---|---|
| Area Dimensions L x W x H |
100,1 m²
13,1m X 7,7m X m |
| Theater-Style | 70 |
| Banquet | 72 |
| Classroom | 45 |
| Conference | |
| Booths | |
Visitor Comments
Categories (Others)
Nautical Activities (Kayak, Canoe, Beaches, Swimming, etc) , Outdoor Recreation Centres , Tourist Sites












