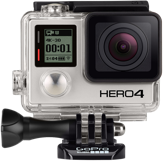
Menu
Quick Access
Find: an activity | an accommodation | a restaurant | a store
Check Availability
Useful informations
Each room in this four-star hotel museum has a great view of the Akiawenrahk River. Savour delicious Northern cuisine. Visit the only Huron-Wendat museum in North America and the traditional longhouse. Partake in a soothing multisensory Aboriginal treatment at the Nation Santé-Spa. Experience warm First Nation hospitality, admire the architecture reminiscent of a long house and enjoy a meal at La Traite restaurant made with ingredients from the boreal forest. Accommodations steeped in tradition and legend only 14 minutes from downtown Quebec.
Classification:
Contact
/
Schedule and Details
Hours: open year-round, 24 hours.
Schedule and rates are subject to change without notice. Visit their website or contact them for up-to-date information.
Location
5, place de la Rencontre 'Ekionkiestha'
Wendake, QC
G0A 4V0
Wendake
Enlarge map
Amenities
General Features
- Number of Turn-Key camping: 55
- Number of floors: 3
- Number of air-conditioned rooms: 55
- Number of rooms with private bath: 55
- Number of non-smoking rooms: 55
- Number of suites: 2
- Number of meeting rooms: 11
| Available | Not Available | |
|---|---|---|
| Internet access | ||
| Partially handicapped accessible | ||
| Fully handicapped accessible | ||
| Elevators | ||
| With indoor or outdoor pool | ||
| Online reservation possible | ||
| Onsite restaurant | ||
| Room(s) with kitchenette available | ||
| All non-smoking establishment | ||
| Establishment equipped for groups | ||
| Free breakfast included |
Other Amenities Offered
Accessible by Public Transportation, Baggage Room, Cable TV, Docking Area, On-site health center / spa, Room with air conditioned
Recreational Services and Activities
Cycling Trails, Public whirlpool bath
Parking
Free indoor bike parking on site, Free outdoor bike parking on site, Free outdoor bus parking on site, Free outdoor car parking on site
We Speak
English, French, German, Spanish
Restaurant
Restaurant
- Restaurant name: La Traite
- Room capacity: 160
- Terrace capacity: 50
- Establishment equipped for groups: Yes
- Minimum number of people for group pricing: 20
- Maximum number of people for group pricing: 160
- Licensed establishment (sale of alcoholic beverages): Yes
Type of Cuisine
Fine foods, Regional and local produces, Nordic Cuisine
Type of Service
Breakfast, Buffet Brunch, Dinner, Lunch, Table d'hôte, Today's Special Menu
Other Amenities Offered
Children's Menu, Entertainment
Recreational Services and Activities
Cycling Trails, Public whirlpool bath
Parking
Free indoor bike parking on site, Free outdoor bike parking on site, Free outdoor bus parking on site, Free outdoor car parking on site
We Speak
English, French, German, Spanish
Menu Available in the Following Languages
Menu available in English, Menu available in French
Schedule and Details
Hours: 7 a.m. to 11:30 p.m.
Schedule and rates are subject to change without notice. Visit their website or contact them for up-to-date information.
Meeting Rooms
- Number of meeting rooms: 11
- Size of biggest room in square meters: 195
- Size of biggest room in square feet: 2100
Measurements:
| Room | Area Dimensions L x W x H |
Theater-Style | Banquet | Classroom | Conference | Booths |
|---|---|---|---|---|---|---|
| Kabir-Kouba |
36,4 m²
8,5m X 4,3m X 2,9m |
16 | ||||
| Wendake |
195,1 m²
12,8m X 15,2m X 3m |
220 | 160 | 120 | 120 | 10 |
| Wendake A |
97,5 m²
12,8m X 7,6m X 3m |
80 | 80 | 60 | 40 | 5 |
| Wendake B |
48,8 m²
6,4m X 7,6m X 3m |
40 | 40 | 27 | 27 | 3 |
| Wendake C |
48,8 m²
6,4m X 7,6m X 3m |
45 | 40 | 24 | 25 | 3 |
| Place de la rencontre |
19,0 m²
5,2m X 3,7m X 2,7m |
16 | 10 | 16 |
| Kabir-Kouba | |
|---|---|
| Area Dimensions L x W x H |
36,4 m²
8,5m X 4,3m X 2,9m |
| Theater-Style | |
| Banquet | |
| Classroom | |
| Conference | 16 |
| Booths | |
| Wendake | |
|---|---|
| Area Dimensions L x W x H |
195,1 m²
12,8m X 15,2m X 3m |
| Theater-Style | 220 |
| Banquet | 160 |
| Classroom | 120 |
| Conference | 120 |
| Booths | 10 |
| Wendake A | |
|---|---|
| Area Dimensions L x W x H |
97,5 m²
12,8m X 7,6m X 3m |
| Theater-Style | 80 |
| Banquet | 80 |
| Classroom | 60 |
| Conference | 40 |
| Booths | 5 |
| Wendake B | |
|---|---|
| Area Dimensions L x W x H |
48,8 m²
6,4m X 7,6m X 3m |
| Theater-Style | 40 |
| Banquet | 40 |
| Classroom | 27 |
| Conference | 27 |
| Booths | 3 |
| Wendake C | |
|---|---|
| Area Dimensions L x W x H |
48,8 m²
6,4m X 7,6m X 3m |
| Theater-Style | 45 |
| Banquet | 40 |
| Classroom | 24 |
| Conference | 25 |
| Booths | 3 |
| Place de la rencontre | |
|---|---|
| Area Dimensions L x W x H |
19,0 m²
5,2m X 3,7m X 2,7m |
| Theater-Style | 16 |
| Banquet | 10 |
| Classroom | |
| Conference | 16 |
| Booths | |












