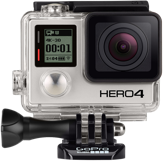
Menu
Quick Access
Find: an activity | an accommodation | a restaurant | a store
Check Availability
Useful informations
Located 20 km (12.4 miles) from Québec City at an enchanting site. We have 97 rooms with balcony or terrace, air conditioning and TV. Twelve meeting or convention rooms for groups of 25 to 400. Our banquet hall can accommodate up to 350. Excellent contemporary regional cuisine. Complete spa, Nordic bath, indoor and outdoor pool, sauna and fitness centre. Summer activities: pedal boating, canoeing, mini-golf, cycling and archery. In the winter: skating and snowshoeing.
Contact
Website
Schedule and Details
Hours: year-round.
Schedule and rates are subject to change without notice. Visit their website or contact them for up-to-date information.
Location
40, avenue du Lac
Lac-Delage, QC
G3C 5C4
Jacques-Cartier zone
Enlarge map
Amenities
General Features
| Available | Not Available | |
|---|---|---|
| Establishment equipped for groups | ||
| Establishment offering individual activities for youth, Individual clients | ||
| Establishment offering group activities for youth |
Recreational Services and Activities
Badminton, Billiard, Cross-Country Skiing and Snowshoeing, Cycling Trails, On Site Bicycle Rentals, On site Canoes, Ping-Pong, Public whirlpool bath, Summer Theatre on site
Parking
Free outdoor bike parking on site, Free outdoor bus parking on site, Free outdoor car parking on site
We Speak
English, French, Spanish
Meeting Rooms
- Number of meeting rooms: 12
- Size of biggest room in square meters: 337
- Size of biggest room in square feet: 3630
Measurements:
| Room | Area Dimensions L x W x H |
Theater-Style | Banquet | Classroom | Conference | Booths |
|---|---|---|---|---|---|---|
| Arlequin |
95,7 m²
11,9m X 5,5m X 3m |
75 | 50 | 45 | 30 | 5 |
| Bal |
337,2 m²
0m X 0m X 6,1m |
500 | 400 | 200 | 80 | 30 |
| Outardes |
166,5 m²
11,1m X 13,7m X 6,1m |
150 | 100 | 75 | 40 | 20 |
| Malards |
95,7 m²
11,9m X 5,5m X 3m |
75 | 50 | 45 | 30 | 5 |
| Arlequin | |
|---|---|
| Area Dimensions L x W x H |
95,7 m²
11,9m X 5,5m X 3m |
| Theater-Style | 75 |
| Banquet | 50 |
| Classroom | 45 |
| Conference | 30 |
| Booths | 5 |
| Bal | |
|---|---|
| Area Dimensions L x W x H |
337,2 m²
0m X 0m X 6,1m |
| Theater-Style | 500 |
| Banquet | 400 |
| Classroom | 200 |
| Conference | 80 |
| Booths | 30 |
| Outardes | |
|---|---|
| Area Dimensions L x W x H |
166,5 m²
11,1m X 13,7m X 6,1m |
| Theater-Style | 150 |
| Banquet | 100 |
| Classroom | 75 |
| Conference | 40 |
| Booths | 20 |
| Malards | |
|---|---|
| Area Dimensions L x W x H |
95,7 m²
11,9m X 5,5m X 3m |
| Theater-Style | 75 |
| Banquet | 50 |
| Classroom | 45 |
| Conference | 30 |
| Booths | 5 |












