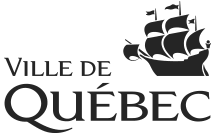
Menu
Quick Access
Find: an activity | an accommodation | a restaurant | a store
Useful informations
More than simply a cozy hotel, the Auberge L'Autre Jardin is a unique concept aimed at fostering fair trade and sustainable development across the planet! This 28-room hotel in the Saint-Roch district has several meeting rooms and a fair trade shop. Healthful buffet breakfast.
Classification:
Contact
/
Website
Schedule and Details
Hours: open year-round, daily.
Schedule and rates are subject to change without notice. Visit their website or contact them for up-to-date information.
Location
365, boulevard Charest Est
Québec, QC
G1K 3H3
Borough of La Cité - Limoilou / Downtown
Enlarge map
Amenities
General Features
- Number of units : 28
- Number of floors: 3
- Number of units with Air Conditioning: 28
- Number of units with Private Bathroom: 28
- Number of Non-Smoking Units: 28
- Number of Suites: 3
- Number of meeting rooms: 3
| Available | Not Available | |
|---|---|---|
| Internet | ||
| Access for Mobility Impaired People: Partial | ||
| Access for Mobility Impaired People: Total | ||
| Elevators | ||
| Pool | ||
| Online Reservations | ||
| Onsite restaurant | ||
| Units with Kitchenette | ||
| Non-smoking Establishment | ||
| Groups Welcome | ||
| Free Breakfast |
Other Amenities Offered
Whirlpool Bath, Baggage Room, Accessible by Public Transportation, Cable TV, Units with air Conditioning - Some units
Recreational Services and Activities
Whirlpool Bath
Parking
Bus Parking: Outdoor on site for a fee, Parking: Indoor on site for a fee, Bike Parking: Free Indoor on Site
We Speak
English, French, Spanish
Meeting Rooms
- Number of meeting rooms: 3
- Largest Room in m2: 67.00
- Size of biggest room in square feet: 721
Measurements:
| Room | Area Dimensions L x W x H |
Theater-Style | Banquet | Classroom | Conference | Booths |
|---|---|---|---|---|---|---|
| Salle de réunion (côté jardin) |
19.7 m²
4.8m X 4.1m X 2.4m |
12 | 0 | 0 | 0 | 0 |
| Salle de Conférence |
59.5 m²
12.2m X 4.9m X 2.4m |
45 | 0 | 25 | 40 | 0 |
| Salle de réunion (côté jardin) | |
|---|---|
| Area Dimensions L x W x H |
19.7 m²
4.8m X 4.1m X 2.4m |
| Theater-Style | 12 |
| Banquet | 0 |
| Classroom | 0 |
| Conference | 0 |
| Booths | 0 |
| Salle de Conférence | |
|---|---|
| Area Dimensions L x W x H |
59.5 m²
12.2m X 4.9m X 2.4m |
| Theater-Style | 45 |
| Banquet | 0 |
| Classroom | 25 |
| Conference | 40 |
| Booths | 0 |


















